Description of the property
HD33 offers for rent this magnificent recent unfurnished apartment with garden located in Fentange.
The property was built in 2019 as a passive house and is perfectly located close to all amenities in a residential area.
The apartment is located on the first floor of a two-unit residency.
The ground floor consists of a garage with direct access to the upper floors (no elevators) and includes cellars (private laundry room in each cellar), a bicycle/stroller room, and technical rooms.
On the first-floor, you will have access to the apartment which is distributed as follows;
A small entrance hall that provides access to the large living room of approximately 35 square meters, including a fully equipped open kitchen with direct access to the terrace and the private garden.
The kitchen includes the following quality and high-brand elements; a dishwasher, induction hob with extractor hood, a traditional oven, and a second steam oven. Subsequently, you will have at your disposal a refrigerator-freezer combination with a separate freezer compartment and plenty of storage cabinets.
The garden of 270 square meters with perfect south-west exposure, thus benefiting from the afternoon and late-day sun.
Leaving the entrance hall, you will find a few steps that lead to the night hall distributing the various rooms.
A separate toilet with a washbasin.
A first bedroom of 20 square meters, equipped with two large windows allowing beautiful natural light.
A second bedroom with an area of approximately 15 square meters, equipped with a large bay window, the bedroom also includes a private shower room.
You will also have at your disposal a bathroom equipped with a bathtub.
The property is perfectly maintained and is equipped with the following technical elements:
-The floor of the apartment is tiled, in the bedrooms wood-imitation tiles, and it is equipped with underfloor heating.
-The apartment is equipped with a double-flow ventilation system.
-Triple glazed aluminum framed windows, as well as electrically controlled shutters.
-The condominium benefits from solar panels alternately producing hot water.The apartment benefits from one indoor parking space (garage) and one outdoor parking space.
You are close to:
-Fentange primary school at 75 meters.
-ROCKIDS Fentange nursery at 500 meters.
-Hesperange communal park at 750 meters.
-Bus stop "An der Hiel" at 75 meters which allows you to reach the Howald multimodal hub in 18 minutes where you have access to the train and tram allowing you to reach the main points of interest in Luxembourg City in a few minutes.
-In a few minutes by car, you have all the necessary amenities, Cloche d'Or shopping center, Kockelscheuer leisure activities, Luxembourg football stadium, etc.
-Motorway access is 2.5 km away and allows access to motorways A1, A3, and A6.
Available on 15.10.2025
Monthly rent: 2400.00€
Monthly charges: 250.00€
Charges include: hot/cold water, heating, household waste taxes, and maintenance of common areas.
Security deposit: 4800.00€
Agency fees: ½ month's rent excluding charges, i.e. 1200€ + 17% VAT = 1,404€ payable by the tenant.
Pets are not allowed.
Tenant profile requirements: Permanent employment contract, single or combined income of at least 8000€/net per month.
For more information, please contact Mr. Dino Backes at +352 661 333 370 or by email dino.backes@hd33.lu
Specifications
Heating
COMFORT
Energy saving
Outside
Informations
Year of construction
2019
INSIDE
Location
Parking
Rooms
Security
Energy pass
Energy performance

Thermal insulation

CO2 emmissions

Locate the property
 Contact us
Contact us
 Make an appointment
Make an appointment
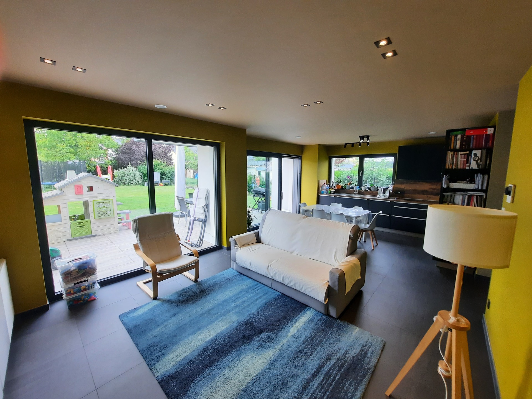
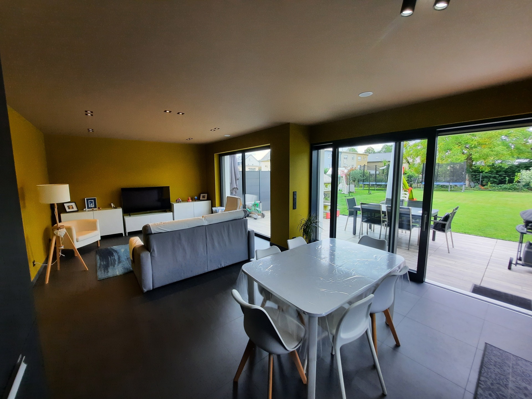
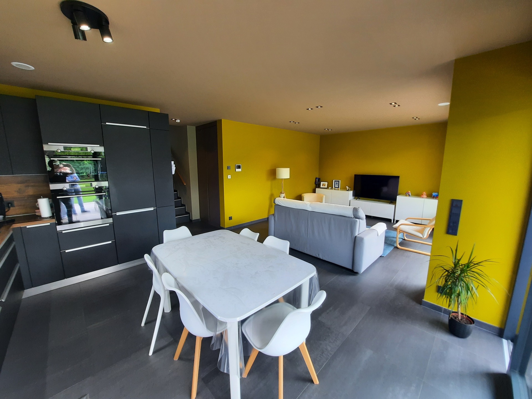
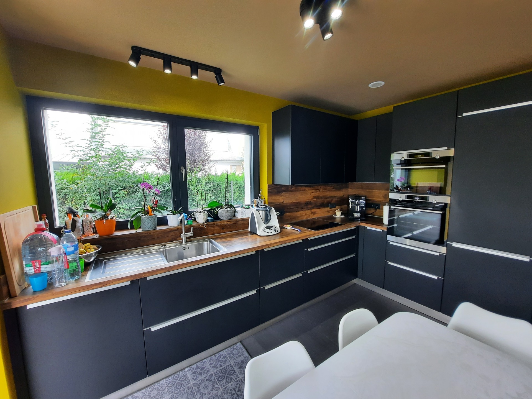
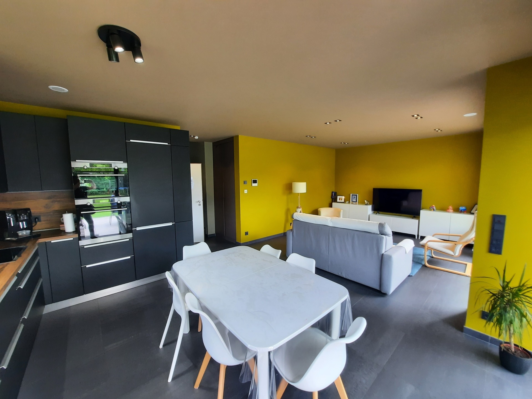
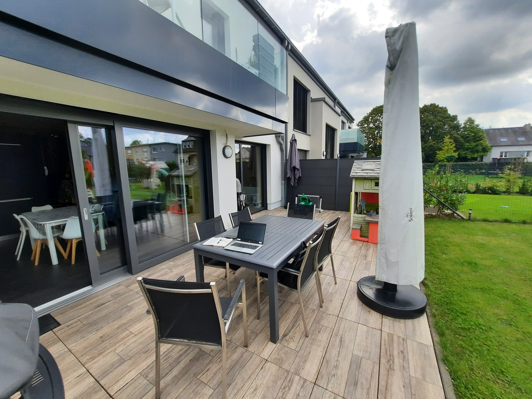
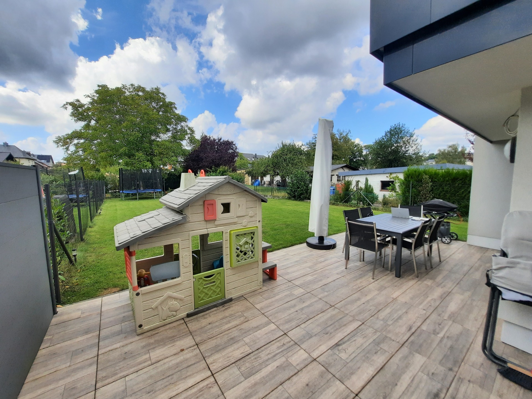
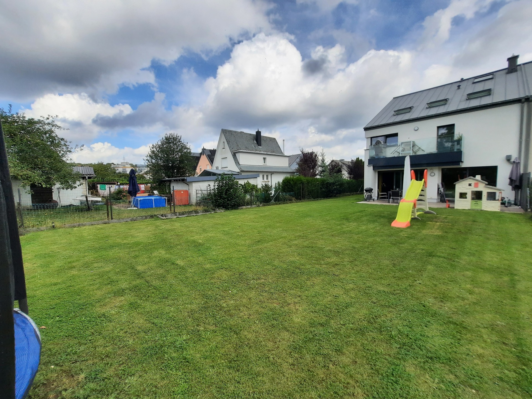
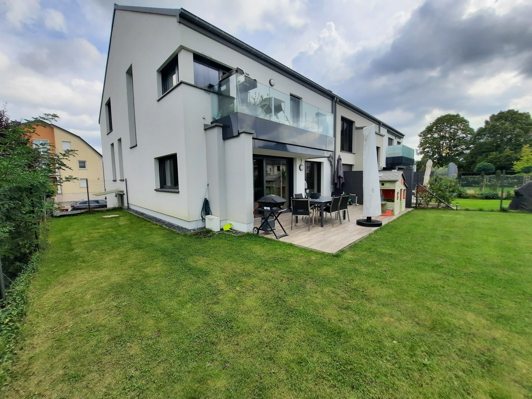
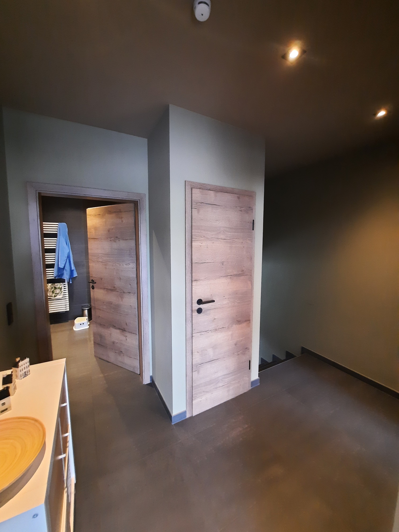
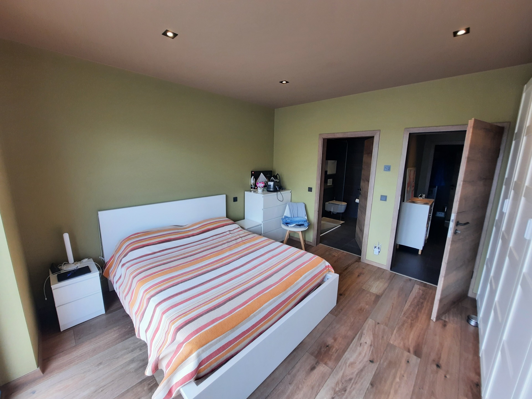
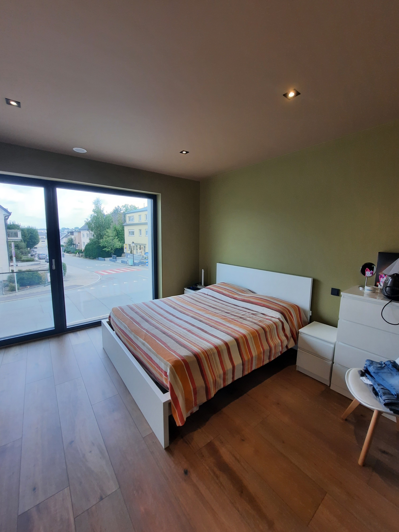
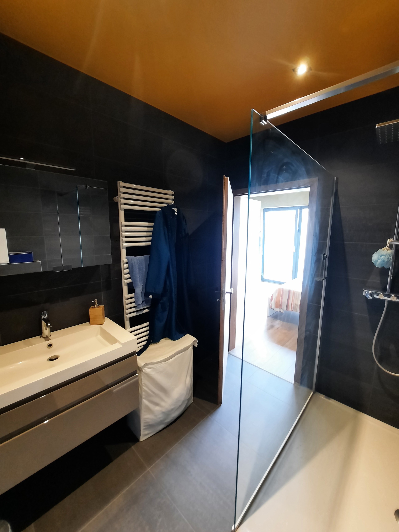
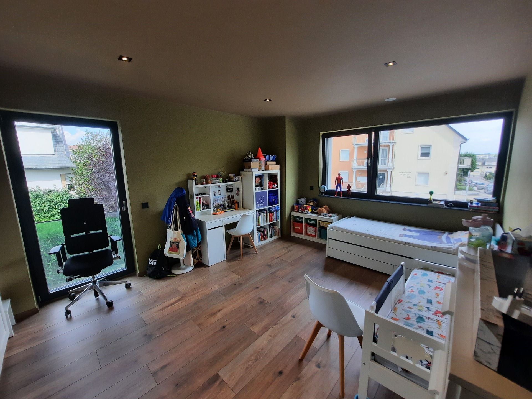
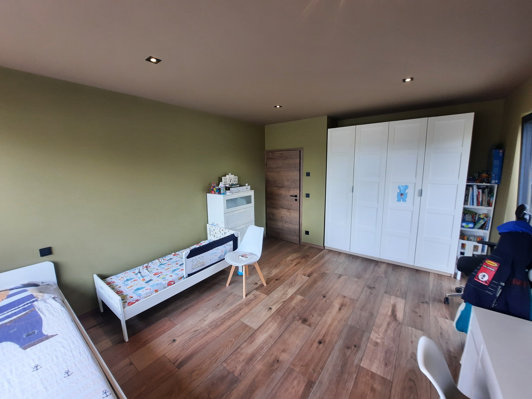
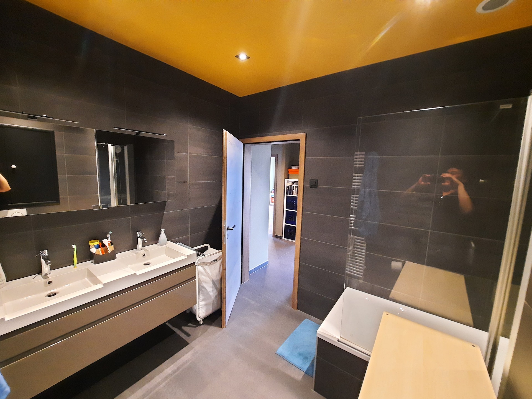
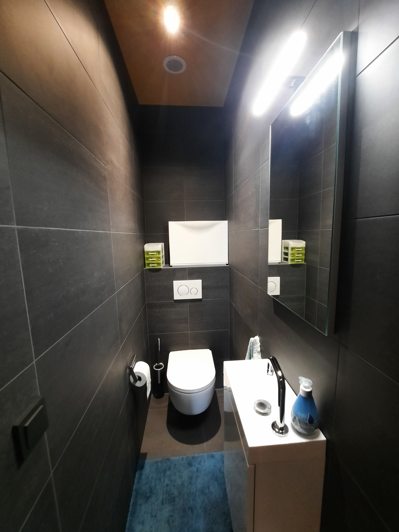
 92 m²
92 m²
 2
2
 1
1
 1
1
 1
1


